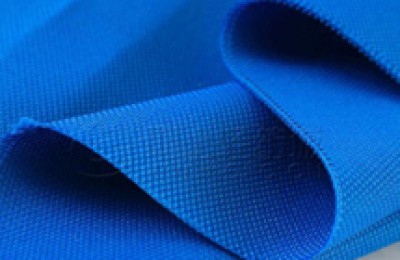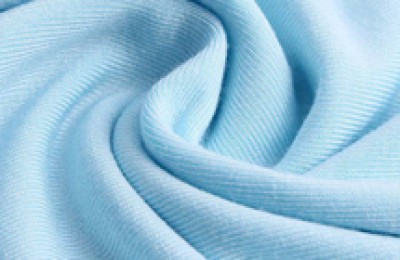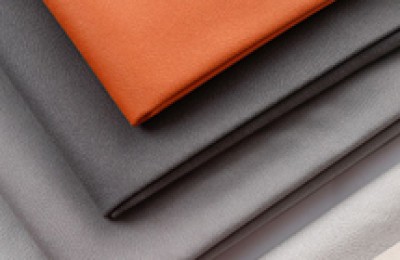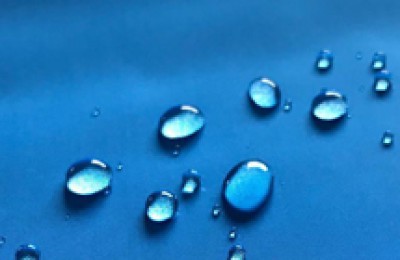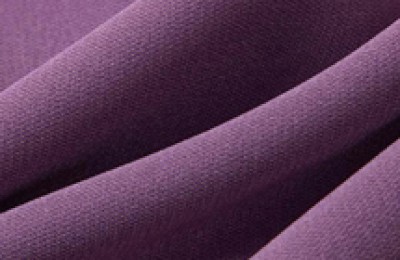Pay full attention to the installation of water pump adapter:
Pay full attention to the installation of water pump adapter:
——Pay attention to the installation location: within 2m from the road and no less than 5m from the building. The distance from outdoor fire hydrants or fire pools is 15-40m.
——Underground adapter: The adapter interface shall be no more than 400mm away from the manhole cover and not less than the radius of the manhole cover. There should be ladders and access routes.
——Above-ground adapter: 99S203 “Fire Water Pump Adapter Installation Atlas” bolt opening height is 0.7m, and the rows should be arranged at the same height and evenly spaced.
——Height of wall-mounted adapter: GB50242-2002 stipulates: If the fire hydrant water pump adapter is not required by the design, the distance between the bolt mouth and the ground should be 1.10m (tolerance ±20mm). GB50261-2017 stipulates that when the design of the automatic water spray pump adapter does not require it, its installation height should be 0.7m from the ground.
——The clear distance between the water pump adapter and the door and window holes should not be less than 2m, and should not be installed under the curtain wall.
——Water pump adapter identification: permanent fixed identification; special manhole cover for “fire pump adapter”; distinguishing between automatic sprinkler system and fire hydrant system.
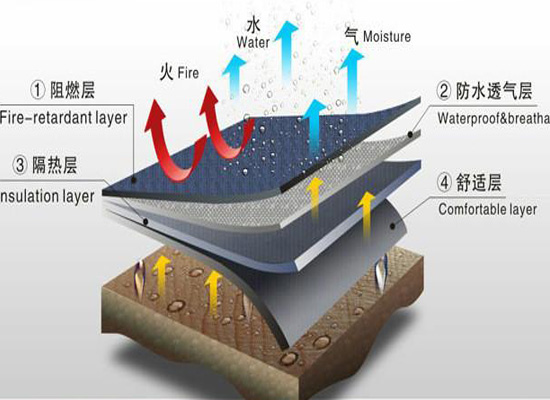
(2) Installation of building water supply, drainage and heating systems (domestic water supply, drainage and heating systems)
1. Pay attention to the slope of 10 types of pipelines:
——The horizontal water supply pipe should have a slope of 2‰ to 5‰, and a slope drainage device;
——The laying slope of suspended rainwater pipes shall not be less than 5‰;
——The diameter and minimum slope of the drainage pipe connecting sanitary appliances is 10-25%.
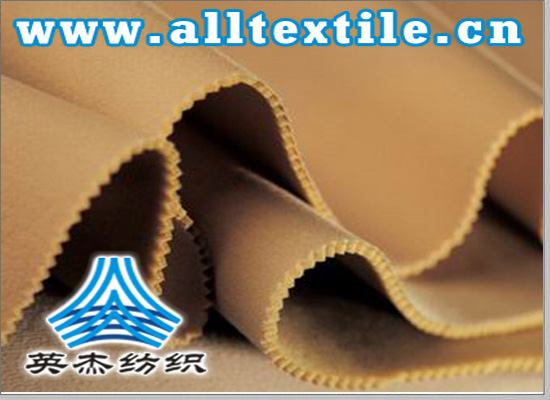
——Heating hot water pipes, steam pipes, and condensate water pipes where steam and water flow in the same direction should have a slope of 3‰ and not less than 2‰;
——Heating hot water pipes and steam pipes where steam and water flow in opposite directions, the slope should not be less than 5‰;
——Drainage pipes are strictly prohibited from having no slope or reverse slope, and the slope direction must be correct.
2. Pay attention to the installation of four types of casing: waterproof casing, fireproof casing, wall-penetrating casing, and sealed wall-penetrating short pipe:
——If there are pipes passing through the outer walls of basements or underground structures, waterproofing measures should be taken; for buildings with strict waterproofing requirements, flexible waterproof casings must be used; if there is vibration in the pipes in and out of the fire pool, add flexible casings.
——If drainage plastic pipes are installed in high-rise buildings, fire-retardant rings or fire-proof casings should be installed according to design requirements.
——When pipes pass through walls and floors, wall-penetrating casings should be installed, and the insulation layer should be continuous where the insulation pipes pass through the wall. A decorative ring is added to the outer surface of the wall bushing.
——The length of the two ends of the closed wall-penetrating short pipes in civil air defense projects protruding from the wall: the water supply and drainage wall-penetrating short pipes should be greater than 40mm; the ventilation wall-penetrating short pipes should be greater than 100mm.
3. Pay attention to the form of pipe supports
——The steel pipe supports and fixed connecting plates should be chamfered, the bolts should be of the same length, and round head nuts should be added.
——The distance between pipe supports should be reasonable and planned in advance. The same pipe supports should be in the same form and in the same direction.
——The position and form of the pipe compensator fixing bracket meet the requirements. Pipe supports and hangers for displaced pipes should consider the direction of expansion.
——Plastic pipes and metal brackets, stainless steel pipes and non-ferrous metal pipes and carbon steel brackets should be equipped with isolation materials.
——Building mechanical and electrical projects in areas with a seismic fortification intensity of 6 degrees or above must carry out seismic design. GB50981-2014 “Code for Seismic Design of Building Mechanical and Electrical Engineering”:
a Smoke prevention and exhaust ducts, accident ventilation ducts and related equipment should use anti-seismic supports and hangers. This is a mandatory provision.
b For air conditioning units and fans with a gravity greater than 1.8kN, anti-seismic supports and hangers should be installed when hoisted.
c. The air-conditioning water system pipes in the boiler room, refrigeration machine room, and heat exchange station should have reliable lateral and longitudinal seismic supports.
d. Horizontal pipes with indoor water supply, hot water and fire protection pipes with diameters greater than or equal to DN65 should be equipped with anti-seismic supports and hangers.
4. Pay attention to three wells (pipe wells, valve wells, and air wells)
——Pipe well: Plan the layout of pipes, setting of brackets, form of wall and floor penetration, and sealing method before construction.
——Valve well: The pipe passing through the well wall is well sealed, the pipes and valves in the well are in the correct direction, the coating is intact, the bottom of the well is dry and clean, and it is convenient to get up and down and easy to repair.
——Air shaft: Pay attention to the sealing of the connection between the pipe and the air shaft, and keep the inside of the air shaft clean.
5. Pay attention to the installation length of bolts
——The installation direction should be correct, the material should match the flange, and the specifications should be consistent. Round head nuts can be added.
——The length of the bolt is moderate, and it should be flush with the nut after tightening. It is strictly forbidden to wear it when it is not full:
GB50242-2002: The length of the bolt protruding from the nut should not be greater than 1/2 of the screw diameter.
GB50243-2016: The nuts of air-conditioning water pipes should be flush with the end of the bolt or slightly lower than the bolt.
SH3501-2011 After tightening, the studs and nuts should be flush.
GB 50517-2010 After tightening, the bolts and nuts should be flush or have 1 to 2 threads exposed.
GB50235-2010: The bolts and nuts should be flush after tightening.
Only two standards require exposure:
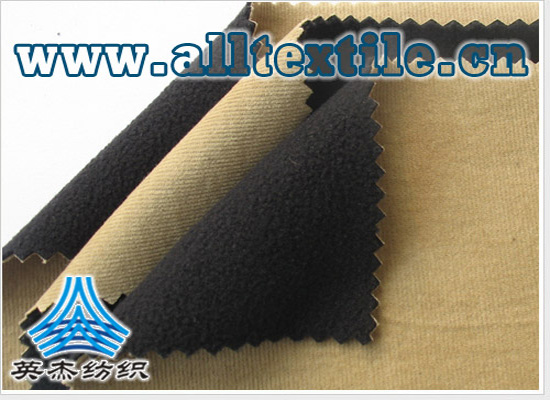
GB 50263-2007 “Gas”��Fire extinguishing system construction and acceptance specifications》: The length of the bolt protruding from the nut should not be greater than 1/2 of the screw diameter, and there should be no less than 2 exposed threads.
GB 50974-2014 “Technical Specifications for Fire Water Supply and Fire Hydrant Systems”: After tightening the bolts, 1 to 3 threads of the nut should be extended;
6. Pay attention to the selection of pipe materials
——Non-metallic hoses are not allowed to be used to connect the gas system pipelines to the unit;
——Ammonia refrigerant system pipes, accessories, valves and packing shall not be made of copper or copper alloy materials (except phosphor bronze), and the inside of the pipe shall not be galvanized;
——In the pipeline system for transporting ethylene glycol solution, internal galvanized pipes and accessories shall not be used;
——Pipe insulation and sealing materials should be non-flammable.
7. Pay attention to the quality of equipment installation
——Sturdy installation, smooth operation and effective shock absorption;
——The rows of equipment are neatly arranged, with consistent elevation, clean surfaces, and complete safety devices;
——The foundation treatment is beautiful, the base grouting and plastering are in place, and the drainage facilities meet the requirements
(3) Ventilation and air conditioning system
1. Pay attention to the installation position of the fire damper:
——The air ducts of ventilation and air-conditioning systems are equipped with 70°C fire dampers; the kitchen is equipped with 150°C fire dampers; the smoke prevention and exhaust system is equipped with 280°C fire dampers. The location of the fire damper should be:
aCrossing the fire protection zone;
b Through the room partition walls and floor slabs of ventilation and air-conditioning equipment rooms;
c Passing through room partition walls and floors in important or fire-hazardous places;
d Passing through both sides of the deformation joint at the fire separation point:
e On the horizontal pipe section at the intersection of the vertical air duct and the horizontal air duct on each floor.
——The fire dampers on both sides of the fire partition wall should not be greater than 200mm from the wall surface;
——Fire dampers with a diameter or long side size greater than or equal to 630mm should be equipped with independent supports and hangers.
——The air ducts and their insulation materials within 2.0m on both sides of the fire damper should be made of non-combustible materials;
——The installation direction is correct. Generally, it is installed towards the side with greater fire risk; it is easy to operate.
2. Pay attention to the installation of soft connections in air ducts:
——The operating temperature meets the requirements and should be made of Class A1 non-combustible materials. (Silicone rubber cloth -70-250℃; fluorine rubber cloth ≤250℃ long-term use; EPDM rubber cloth ≤120℃; silicon titanium fireproof cloth 900℃; fabric fan soft connection 1300)
——The connection method should be correct and the joints should be tight. Flange connection and clamp connection can be used. The connection between the rectangular flexible connecting pipe and the air duct must not be fixed with a hoop; the flexible connecting pipe and the flange should be assembled using pressure plates and riveted, and the rivet spacing should be 60-80mm.
——The installation length of the air duct soft connection shall not exceed 300mm. When the assembly length of the soft connection is greater than 150mm, avoid directly connecting it to the variable-diameter special-shaped parts.
——It is prohibited to use the soft connection of the air duct as a circular tube, a reducer or as a tracking connection component of the end interface of the equipment.
——For air ducts directly connected to soft connections, anti-sway brackets should be installed within 1m from the soft connections.
——The air ducts on both sides should be kept coaxial, with moderate tightness, and no distortion, damage, mildew, or cracking. Self-tapping screws should not be used to fix them. Pull rivets can be used
3. Pay attention to equipment pipeline markings
–Color code. Fire pipe water distribution main pipes and water distribution pipes should be marked with red or red rings. The width of the ring should not be less than 20mm, the interval should not be more than 4m, and there should be no less than 2 places in a unit; the width of the color ring of the gas fire extinguishing pipe should not be less than 50mm.
——Text logo. For main pipelines in equipment rooms, pipeline layers, pipeline wells, suspended ceilings, etc., pipeline markings should be carried out at the starting point, end point, intersection, turning point, valve, both sides of wall-penetrating pipelines, and other locations that need to be marked. The marking interval on straight pipes should be 10m.
——The logo should be designed and planned in advance to determine the font size and arrow size. The logo should be sprayed.
4. Pay attention to the quality of thermal insulation
——The riser of the pipeline moisture-proof layer should be laid from the low end of the pipeline to the high end, and the circumferential lap joint should be towards the low end;
——The longitudinal overlap joint of the outer protective layer should be located on the side and bottom of the pipe and along the water;
——The insulation layer structure of valves and flanges should be tight and can be disassembled separately without affecting their operating functions;
——Steel casings where thermal and cold insulation pipes pass through walls or floors. The gaps around the pipes and casings should be filled with non-combustible insulation materials.
——Instruments and valves that are outdoor or humid and insulated should be sealed and glued.



